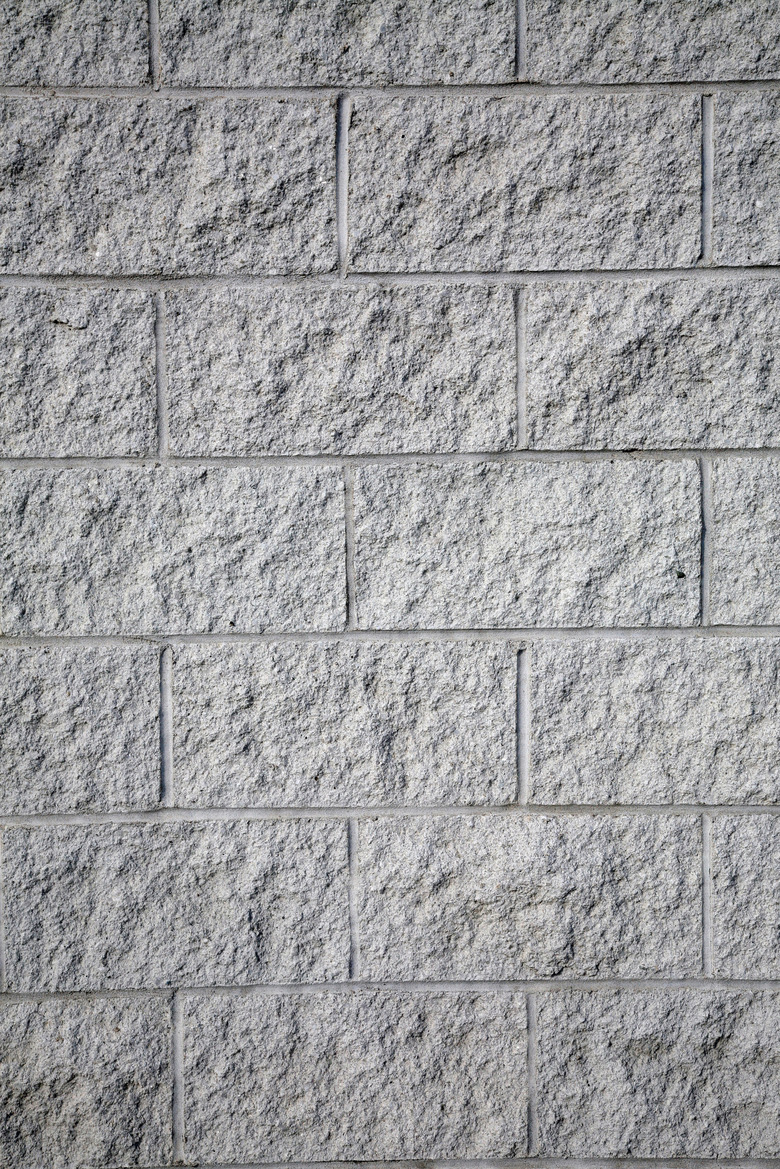National Building Codes For A Block Wall
Concrete block walls are a necessity in basement foundations because of their hardiness and durability. They also are useful above ground because they are naturally fire-resistant and weatherproof, and impervious to damage by insects, rot and mold. As with any type of construction, they require adherence to building codes for maximum safety and strength.
Step 1
Building regulations used to be a hodgepodge of contradictions based on national codes produced by three organizations. Homeowners and contractors who moved from New York City to Los Angeles would not know what kind of building standards to expect. In 1994, the three code organizations founded the International Code Council to eliminate contradictions in producing a standard set of construction codes. It created the International Residential Code, which is the basis for all local and state home building codes in the country. It also oversees other regulations that can affect block wall construction, such as the International Fire Code and the International Energy Conservation Code.
Basics
Step 1
The proportions of cement and lime used for masonry mortar vary according to whether the mortar is cement-lime, mortar cement or masonry cement. However, the IRC mandates that the amount of aggregate — as measured in loose, damp conditions — must be between 1.25 and three times the sum of the volumes of cement and lime, if used. Unless the project plans state otherwise, the joints between blocks that are filled with mortar must be 0.375 inches thick. However, the bed joint (horizontal surface) of the starting course placed over foundations must be between 0.25 and 0.75 inches.
Step 2
- Building regulations used to be a hodgepodge of contradictions based on national codes produced by three organizations.
- Unless the project plans state otherwise, the joints between blocks that are filled with mortar must be 0.375 inches thick.
Wall Ties
Step 1
Wall ties are used to anchor blocks used for walls. The IRC states that the ends of the wall ties must be embedded in mortar joints. These ends require a minimum of 0.625 inches of mortar coverage from the exposed face. Ties must remain unbent after being embedded. For solid blocks, hollow blocks with solid blocks or hollow blocks in anchored masonry veneer, the wall tiles must be embedded at 1.5 inches in the mortar bed. For hollow blocks other than anchored masonry veneer, ties must grab onto the outer face shells by at least a half-inch.
Foundations
Step 1
In areas that require radon-resistant construction, the IRC specifies the following construction methods for a hollow block masonry foundation wall at or above the finished ground surface: It can have a continuous course of solid masonry, one course of masonry that is grouted solid, or a solid concrete beam. This prevents the escape of air, and possibly radon, from the wall interior into living space. If the installation includes a brick veneer or masonry ledge, then the course immediately under that ledge requires sealing. Any joints, cracks or other openings on both exterior and interior surfaces of the masonry block below the ground also require sealing with polyurethane caulk or equivalent.
Step 2
- Wall ties are used to anchor blocks used for walls.
- In areas that require radon-resistant construction, the IRC specifies the following construction methods for a hollow block masonry foundation wall at or above the finished ground surface: It can have a continuous course of solid masonry, one course of masonry that is grouted solid, or a solid concrete beam.
