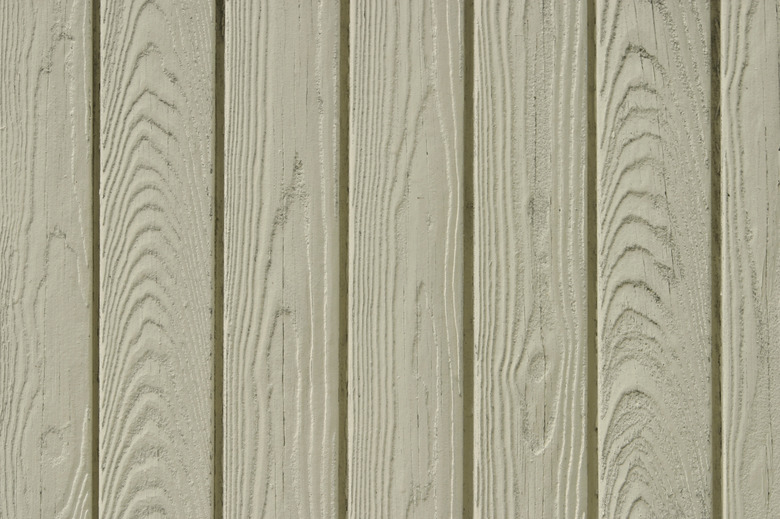How To Attach Paneling To Basement Walls
Concrete block or poured concrete basement walls require a different approach when attaching paneling. Use wood framing as a foundation to attach the paneling on unfinished walls, or attach paneling directly to previously finished basement walls.
Step 1
Finished basement walls, such as those with painted drywall or wallboard, do not require much preparation to attach paneling. Wash the walls with hot, soapy water to remove soil that will reduce the adherence of the glue used to attach paneling to the walls. If drywall or wallboard has been put on the walls, but have not been painted, do not wash the walls.
Step 2
Glue paneling to finished walls. Apply the glue in a zig-zag pattern on the back of the paneling. Apply glue 3 inches from all four edges. Use a level to check that the edge is plumb and press against the wall. Use a rubber mallet to tap the paneling in place. Pound a panel nail in each corner to hold the paneling in place while the glue dries.
Step 3
- Finished basement walls, such as those with painted drywall or wallboard, do not require much preparation to attach paneling.
- Use a rubber mallet to tap the paneling in place.
Step 4
Cut paneling to fit around outlets, windows or other obstructions. Cut it face down with a radial saw or face up with a hand saw.
Unfinished Concrete Block or Poured Concrete Walls
Step 1
Unfinished concrete block or poured concrete walls require preparation for paneling. Basement walls easily become damp so apply a sealant or high-quality waterproofing coating to the walls.
Step 2
Apply painter's tape to any areas that are adjacent to the basement wall.
Step 3
Apply the sealant or waterproofing to the concrete block or poured concrete walls with a paintbrush and roller. Use a paintbrush to create a 3-inch border of sealant or waterproofing, also called "cutting in," around the edges and obstacles such as windows or outlets. Use a paint roller to paint all large surfaces. Allow to dry thoroughly according to the manufacturer's directions stated on the sealant or water-proofing product.
Step 4
- Cut paneling to fit around outlets, windows or other obstructions.
- Apply the sealant or waterproofing to the concrete block or poured concrete walls with a paintbrush and roller.
Step 5
Install the plastic vapor barrier with a spray adhesive. Avoid punctures in the plastic since holes will degrade the function of the vapor barrier.
Step 6
Use fir strips or 2x4s to frame the area. Use Tapcon or other screws designed specifically for concrete block and poured concrete to attach the chosen framing.
Step 7
Install the vertical framing 16 inches apart on center. This means that there should be 16 inches from the center of one framing fir strip or 2x4 to the center of the next fir strip or 2x4. Install horizontal framing at the top, center and bottom of the area.
Step 8
- Install the plastic vapor barrier with a spray adhesive.
- Use Tapcon or other screws designed specifically for concrete block and poured concrete to attach the chosen framing.
Step 9
Check each framing board with a level to ensure that the board is plumb. If not, place shims behind the board to shim it so it is plumb. Cut pieces for around outlets, ventilation ducts, windows or other obstructions.
Step 10
Attach the paneling with panel nails. Install one nail every 12 inches along the edges and every 16 inches on centers. When attaching the paneling to framing around windows, outlets or other areas, install panel nails every 3 to 5 inches.
